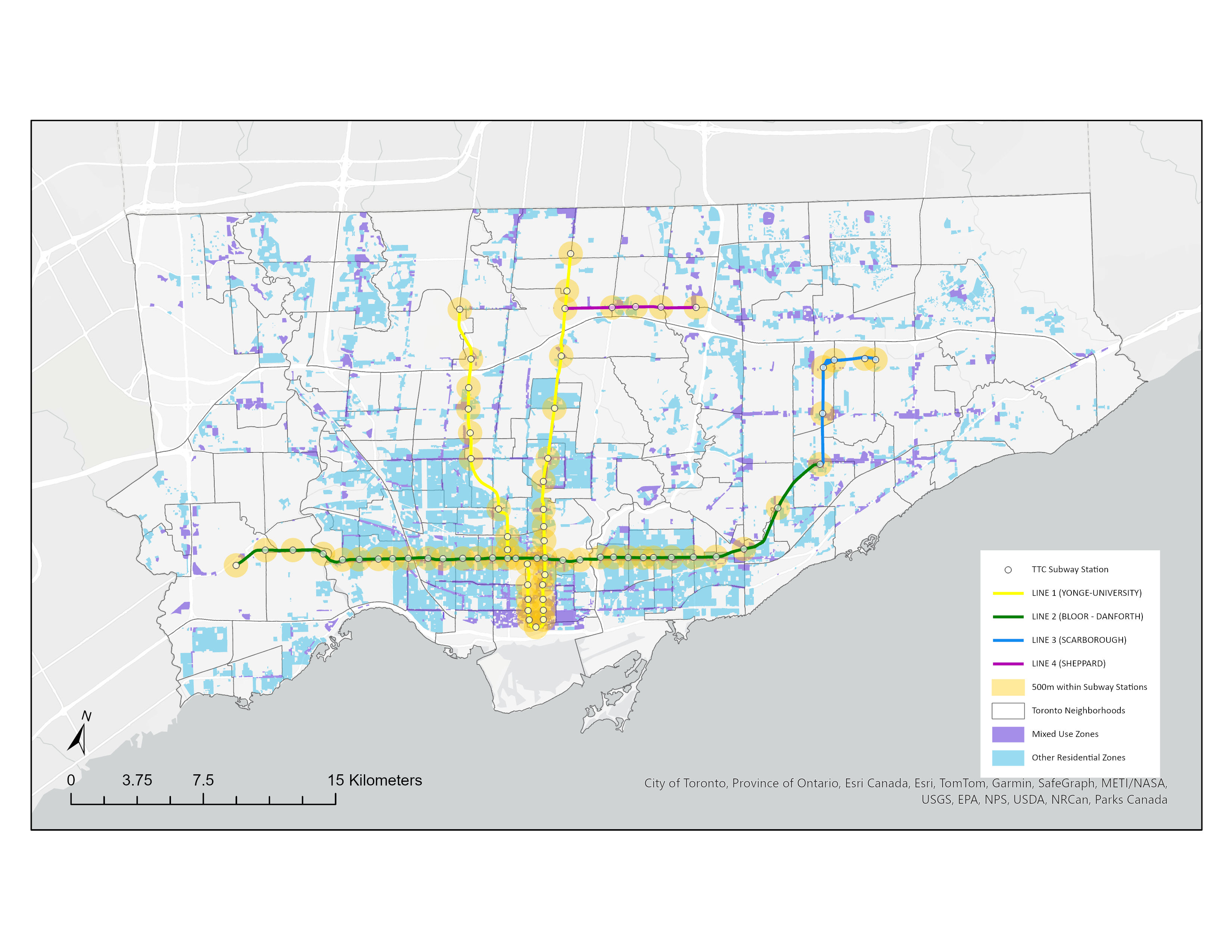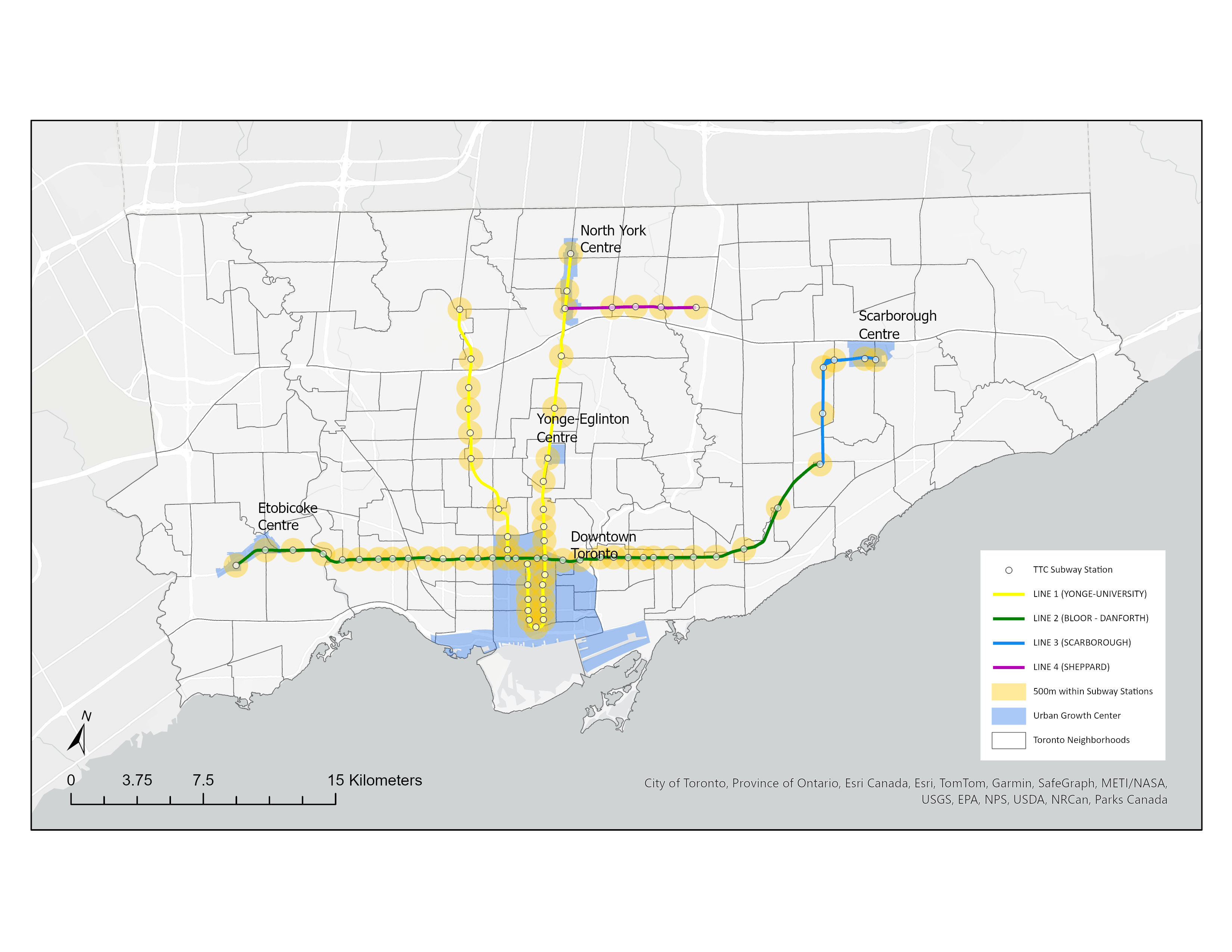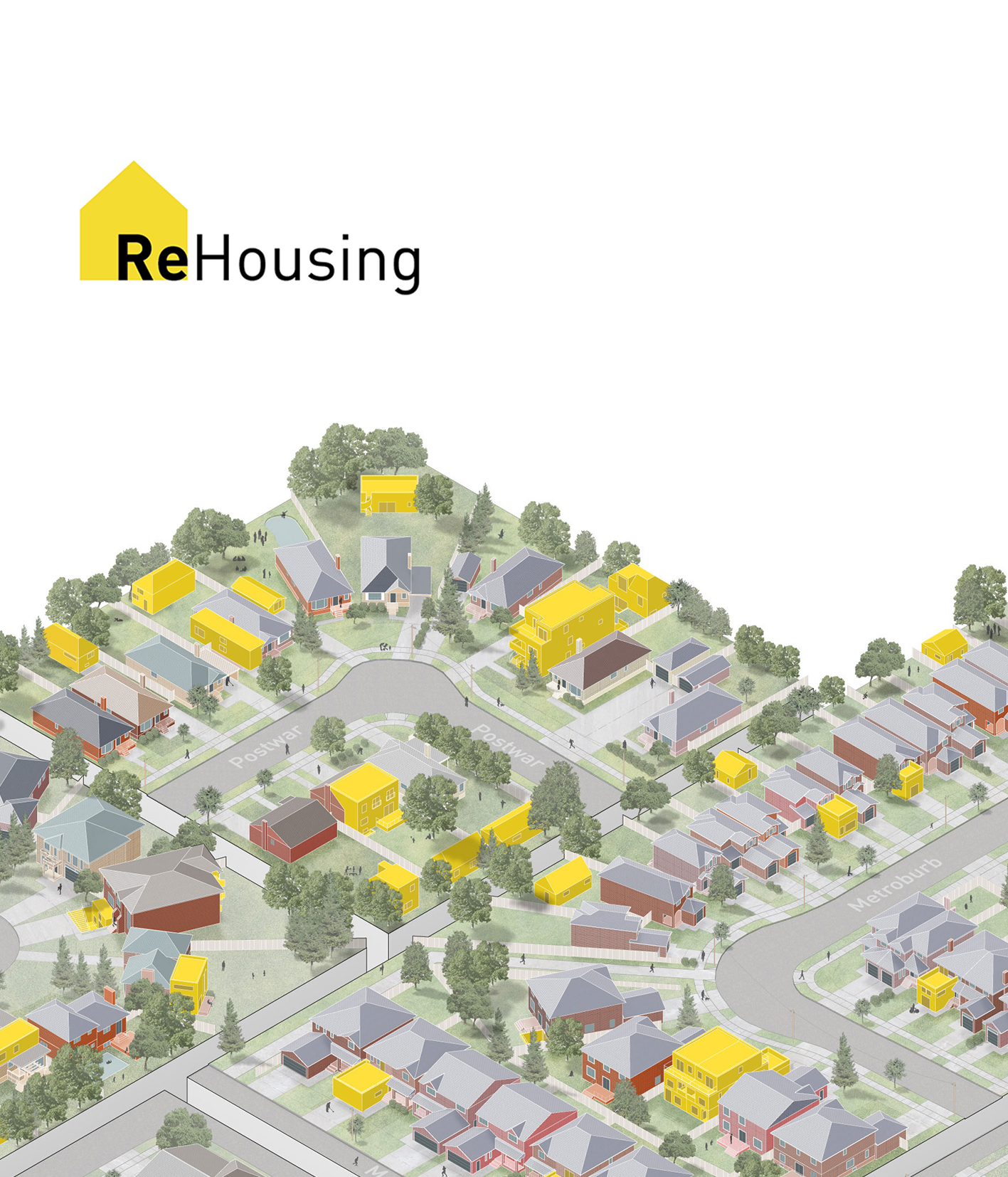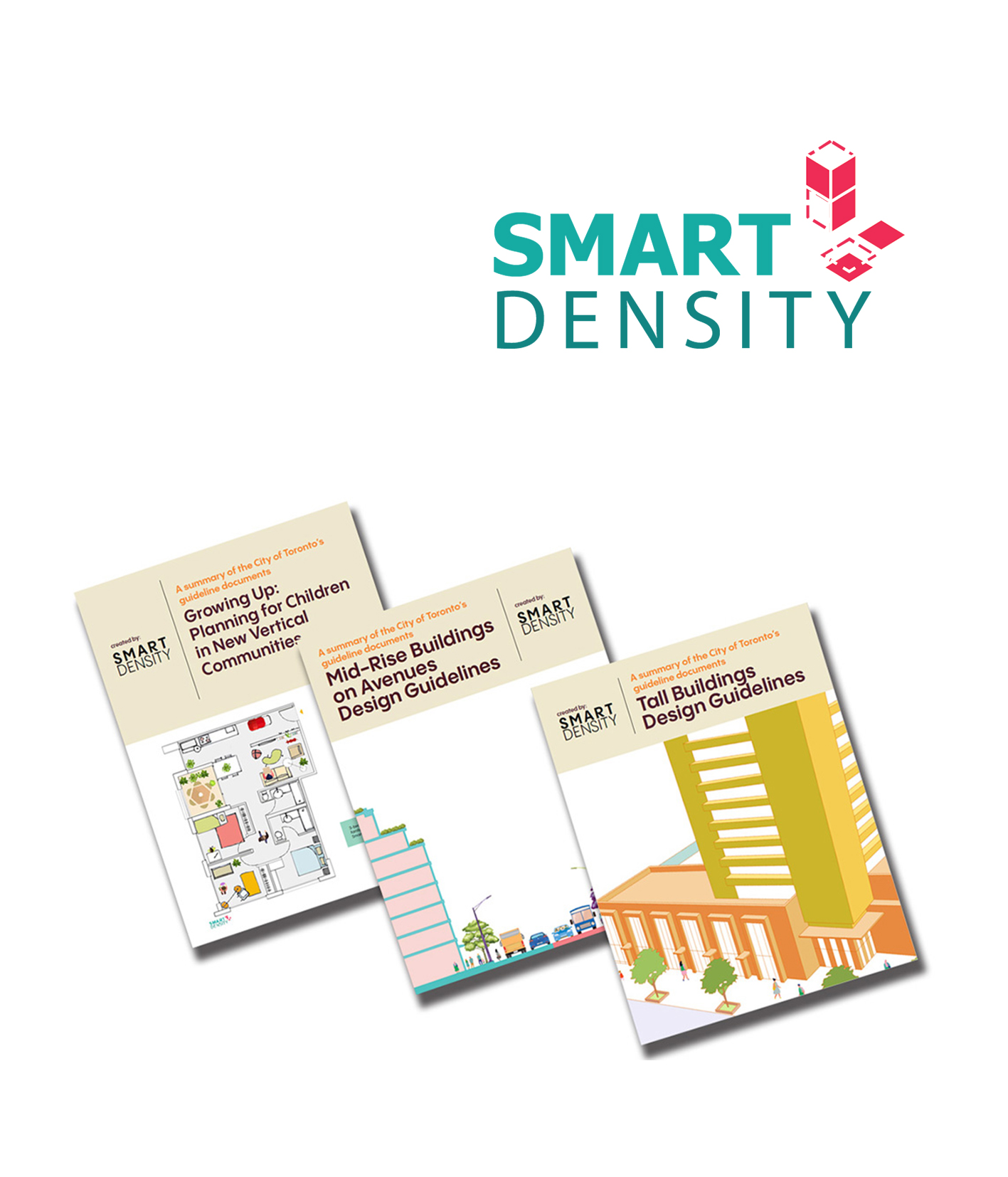Future Actions Outside the Yellowbelt: Development Opportunities
Legal attempts to restrict the type, height, and location of buildings date back at least to the 1800s in North America. Zoning is still a key strategy used by established property owners to try and stop uses of their land that will drive down the value of their properties. Facing the “Missing Middle” problem, a wave of debates and proposals has surged. These discussions center around the topic of relaxing the zoning regulations and seeking new mixed-used land parcels for development opportunities.
Within Toronto's residential zones, a significant portion—54.3%—is characterized by single detached dwellings, forming the recognizable yellowbelt areas. Beyond this, 39.9% of residential lands offer varied housing typologies such as apartments and townhouses, while 5.8% are designated as mixed-use zones blending commercial and residential purposes. To explore development opportunities further, 500-meter buffers around subway stations are used in the accompanying map to identify potential sites for mixed-use and mid-rise residential zones. These zones, designed for middle-density living, aim to diversify the housing landscape, complementing the existing single detached zones within Toronto's yellowbelt.

In 2010, the Growth Plan identified five Urban Growth Centres in Toronto: Downtown/Waterfront, Scarborough Centre, North York Centre, Etobicoke Centre and Yonge-Eglinton Centre. These Urban Growth Centres stand as pivotal hubs for sustainable urban growth and aim to achieve 400 people plus jobs per hectare by 2031. Strategically positioned around transit hubs, they also offer opportunities for development of middle-density and mid-rise residential and commercial properties, aiming to create vibrant, transit-oriented communities that cater to diverse housing needs while fostering a dynamic, livable cityscape.

This map depicts the social housing service network in the City of Toronto and the number of social housing units per neighborhood. Through various programs and initiatives, such as subsidized housing, rent supplements, transitional housing, newcomer service and refugee housing, the city strives to address homelessness, housing insecurity, and affordability challenges targeting different groups of people. In the choropleth map, we can also see that certain neighborhoods with a higher concentration of social housing units also exhibit limited transit accessibility. This underscores the need for the development of transit-oriented and walkable alternative housing options, ensuring equitable access to transportation and fostering inclusive, livable communities across the city.


Future Actions Inside the Yellowbelt: Housing Solutions
In addition to exploring the potential relaxation of zoning restrictions within Toronto's yellowbelt to accommodate a broader spectrum of housing options, innovative solutions are emerging to address the affordability challenge. Urban designers and architects are actively engaged in reimagining the existing housing stock within the yellowbelt, with a focus on converting single detached homes into multiplexes through thoughtful design interventions.
This approach not only maximizes land utilization but also fosters greater housing diversity within established neighborhoods. This adaptive reuse strategy offers residents a range of affordable housing choices within the confines of the yellowbelt's zoning constraints. By repurposing and adapting existing structures, these initiatives also strive to preserve the unique character and charm of the yellowbelt communities.

ReHousing.ca
The ReHousing initiative hopes to address the issue of housing affordability by offering 50 open-source architectural design templates to reconfigure the 13 most standard Toronto home types into multi-unit dwellings and empower citizens to take advantage of new policy changes.
Go to ReHousing.ca
Housing Multitudes
Using Toronto as a laboratory, the study and exhibition Housing Multitudes: Reimagining the Landscapes of Suburbia unlocks the DNA of the suburb to create a composite “big picture” of how the urbanism that characterizes many North American cities can be transformed for the greater benefit of all.
Go to Housing Multitudes
Smart Density
Smart Density is an architecture and planning firm dedicated to crafting innovative solutions for urban living and achieving smart densities in the urban landscape of Toronto. They are specialized in designing efficient, sustainable, and community-centric spaces that respond to the evolving needs of the cityscape.
Go to Smart Density